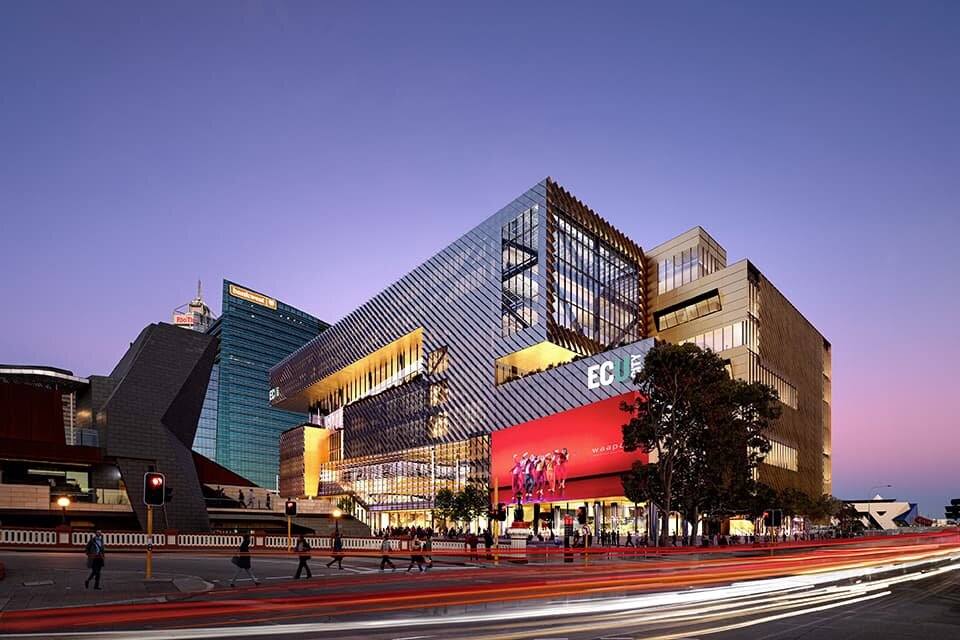ECU City designs revealed
ECU and its Perth City Deal partners have unveiled the first designs of the state-of-the-art ECU City. Developed over two sites opposite Yagan Square and spanning Karak Walk, the world-class design of the campus showcases vast windows and galleries across 11 super-levels that expose cleverly stacked performance spaces, studios and digital labs.
Opening to William Street Mall at Yagan Square, the university will offer new vibrancy through its dynamic digital media façade, and an immersive entrance that envelops Perth Busport, while activated streetscapes and lively common laneways will connect to Roe, Queen, and Wellington Streets.
Take a virtual tour around ECU City below.
ECU’s Vice Chancellor Professor Steve Chapman said “ECU City’s design, both physically and symbolically, reaches outwards, with a strong visual connection to its surrounds. It will be a university on show – inviting people to connect and be involved with what is occurring within.”
The concepts of ECU City have been designed by a world-leading consortium of architects comprising Australian firm, Lyons, international architects Haworth Tompkins and Perth-based Silver Thomas Hanley.
A development application for the mid-rise ECU City campus will be lodged with DevelopmentWA later this month.
To learn more about ECU City, download the Fast Facts.



